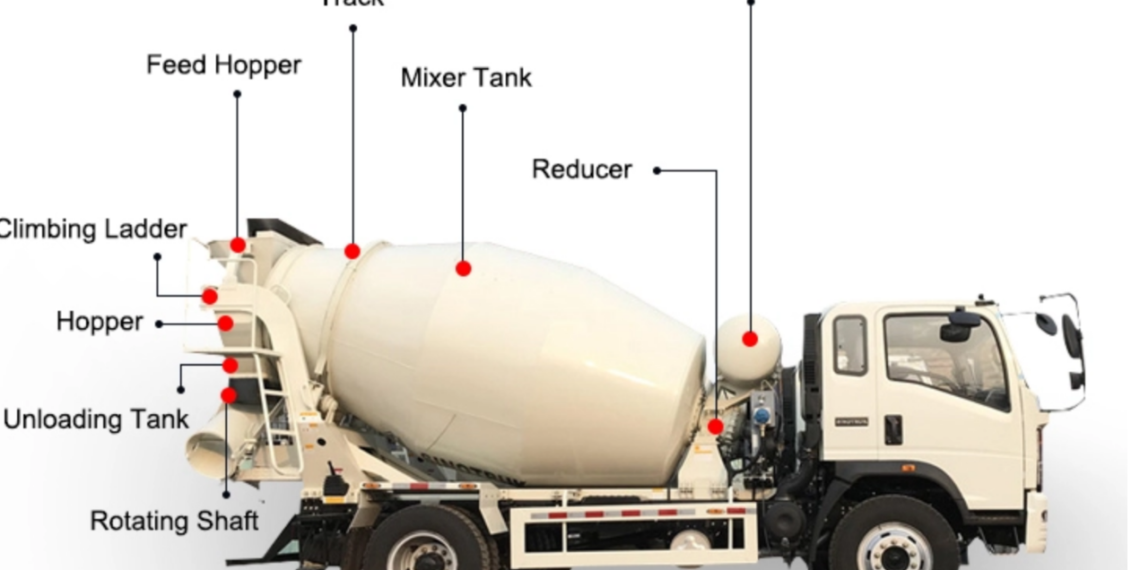We’ve seen concrete trucks, the drum turning and turning as the driver hurries to the next job. It could be your job they are rushing to, so since they have a limited time to deliver that concrete, the question: will you be ready?
Let’s say you want to build a garden shed or maybe a carport. This article will give you the information and instructions you need to have that site ready to pour a concrete slab onto.
Take your time with the planning, it is your last chance to place the building exactly where you want it. Don’t hesitate to move pegs around a few centimeters this way or that, just make sure you maintain the aspect ratio and re-measure after each move.


Table of Contents
A Guide to What Needs to Happen
Get accurate measurements of the length and width of your chosen shed or carport. This can be done even before you get the shed to your site by measuring up a sample or getting the specifications off the internet or from the manufacturer’s brochure.
Buy the timber you need to erect the formwork into which the concrete will be poured.
A ball of string, four pegs, and a spirit level are all the tools you need to mark out the area in your garden. Add the extra few centimeters required all around to allow for the formwork.
Work out the depth you need. You can get this information from your local council (especially if you have a building permit), but a rule of thumb is 10cm deep, with 3-5cm extra if the area needs to support a heavy vehicle.
Depending on the size of the building, your budget, and your state of fitness, you can either dig with a shovel or use excavating equipment (or even invite some friends over for a working bee) and dig out the area to the depth needed for the concrete slab.
When you have dug out the area, you have a couple of options:
If you are laying the concrete directly onto the soil try not to disturb more soil than necessary because this causes cavities under your slab, and that could lead to future problems. Fill in places where rocks or tree roots have been removed, scrape the soil flat and check the whole area with your spirit level.
If you had a lot of debris to remove, you may want to dig a little deeper and back-fill the gaps with sand or blue metal, building it up until it is level and even.
Place your formwork into place around the edges and do one last check to ensure that the area is still big enough to fit your proposed building onto with the formwork on the outside.
Compact the soil with a plate compactor, either mechanical or a manual one, and flatten the area as much as possible. Use the same amount of force to do the entire block and concentrate the compaction on areas you had to backfill. Re-fill where necessary until you have a level, even, compacted area.
If you live in a geologically unstable area it is also recommended that you put some reinforcement wire into your concrete, but this is very much optional in a small building.
It is also recommended that you put a termite barrier under your slab, but it is not essential, especially if you never plan to store wood there.
So next time you see one of those concrete trucks hurrying down the road you will know how much work which will never be seen by anyone ever again had to be done beforehand.
Junhua machinery have all the concrete machinery you need,

