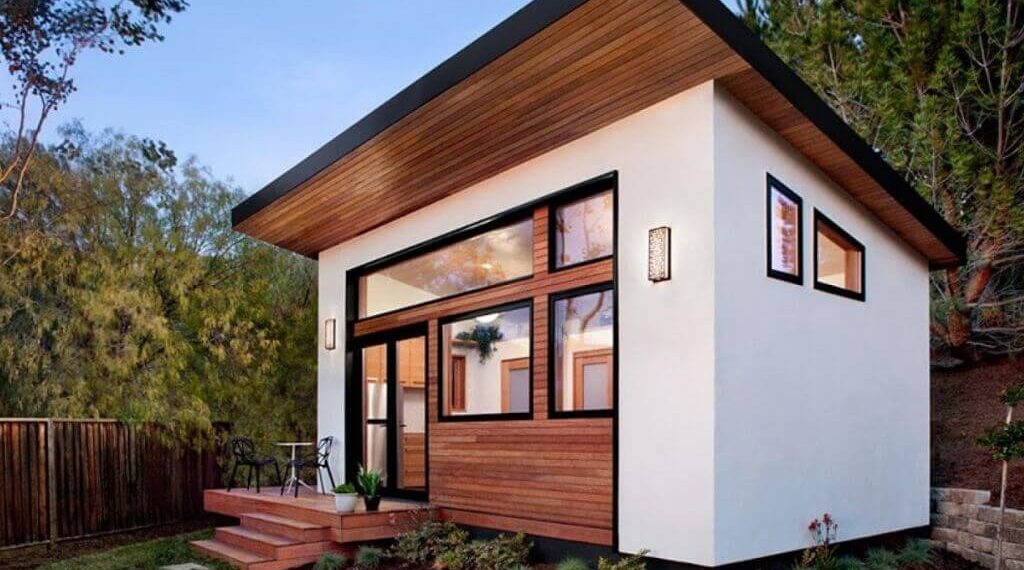Building an accessory dwelling unit (ADU) is a great investment for your home. It not only adds more living space to your property but also, when done right, can increase your property’s value. However, there are a few things you need to think about before you build an ADU.
In this article, we’ll look at some of these factors so that you’re on the right path.
Table of Contents
1. Local regulations and standards for ADUs
To build an ADU on your property, your lot needs to be eligible and in accordance with local development standards. Additionally, your ADU must meet the height limits for new buildings in your area and fall within the density constraints (the number of dwellings allowed on a property) in your district.
Some regions may not allow detached ADUs, forcing you to build a basement or garage ADU. Consult with experienced ADU builders and local authorities to ensure you meet all the regulations and standards.
2. Level of privacy
The level of privacy for your ADU depends on the future occupant. If you plan to rent, privacy is vital to ensure both you and your tenant have a sense of seclusion. Create a back door and plant some shrubs around the ADU to create a private, comfortable living environment.
If it’s your parents, the ADU design can be less private to create a sense of inclusion and harmony with the main house. For instance, their front door can face your home’s backyard entrance. Use blinds to create subtle privacy.
3. Site access
Your ADU needs a clear, unobstructed pathway to the street. Use natural stone tiles or precast pavers to create this walkway. But, if the dweller is an older relative, you may want to invest in a smooth concrete path with an access ramp. This ensures safe and easy access to the ADU.
4. Required utility connections
Since ADUs aren’t considered new residential uses, you can extend your home’s utility connections such as water, gas, and electricity to the ADU. However, you may need approval from the Health Department for utility connections like septic tank connections.

