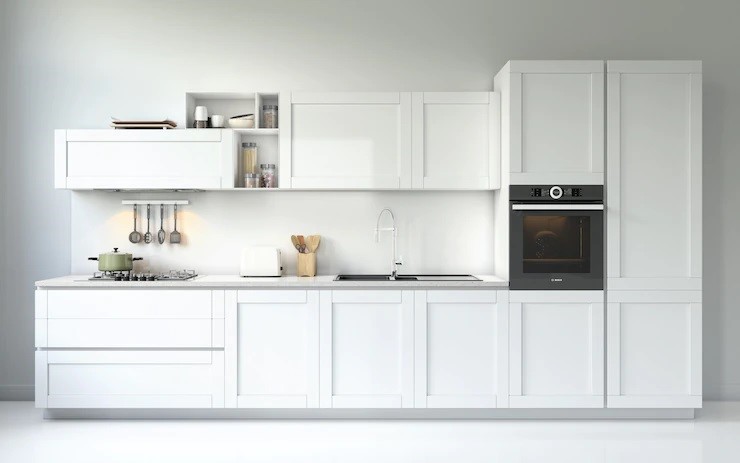A kitchen is not just meant for whipping up yummy dishes to feed and nourish your loved ones! It is that part of the house where aesthetic appeal, functionality and comfort need to come together in the perfect proportions, so that cooking doesn’t seem like a chore. And it is possible to make that happen, if you are a little creative. However, what do you do when you have a small kitchen? You might worry about not being able to accommodate all the essentials or feeling overcrowded all the time. Or you might think that it will be dark and dull. Don’t fret though. Here are some smart interior designing tips that will help you make the most of your small kitchen easily. Also, you can prefer Designer Kitchens that make your interior more attractive.
- Go for Light Colours
One of the top interior designing tips for a small kitchen is to use white, cream, or a pastel shade of pink, blue, yellow or green. It will open the space visually and make it appear bright and airy. Plus, these shades will reflect light better, creating a spacious feel. You can pair pastel walls with white appliances and cabinets for a charming vintage look. Or you can keep everything white, if you feel you can maintain the cleanliness. If you feel that using light shades everywhere will make it monotonous, you can keep a single accent in a bold contrasting shade, like a bright blue refrigerator, black countertop or a backsplash with patterned tiles.
- Keep the Layout Open
If you merge a small kitchen with the dining area by getting rid of partition walls, it can instantly look more spacious, airy and contemporary. This is one of those tried and tested interior designing tips. To create a demarcation between the kitchen and the dining or living area, you can set up a sleek breakfast counter or island. This will give you more space to work with and offer storage too, if you go for inbuilt drawers or shelves.
- Use The Vertical Space as Much as Possible
Since the floor area is scarce in a small kitchen, make the most of the walls. Put up wall-mounted cabinets that are tall, sleek and can store a lot of stuff. Floating shelves are a good idea too. But remember not to overdo it. Use up two walls at the most. In case you wish to go with conventional cabinets that are positioned on the floor, try and use just one side of the kitchen. You can also go for an L-shaped arrangement of cabinets and leave rest of the space free. Magnetic strips and hooks can also be installed on the walls to hang ladles, strainers, knives and so on.
- Play Around with Glass and Mirrors
One of the best interior designing tips for small kitchens that you will come across anywhere is the use of transparent glass and mirror. Mirror can be used as back panels inside cabinets, as the reflection will create the illusion of space. And using transparent glass for cabinet doors can ensure visual openness and make it easy to spot things too. If possible, you can use mirror tiles on the backsplash for an airy, bright and trendy look.
- Embrace Inbuilt and Foldable Things
Interior designing professionals swear by this tip. Inbuilt wall to wall cabinets are a great way to store things in a small kitchen and keep it clutter-free. Wall units with inbuilt niches for appliances like microwave, toaster, oven and refrigerator are a fabulous idea too as they save up on floor area. If you need to create a dining area or breakfast nook in a tiny kitchen, simply get a foldable table and foldable chairs. Or you can simply hang a big enough panel against a wall with the provision to put it up as a tabletop when needed.
- Take Lighting Seriously
If your small kitchen has a big window, there’s nothing like it. You will get plenty of natural light during the day. But you must spare a thought for post-sunset hours. This is especially important if your kitchen doesn’t receive sunlight. So, make sure you use a combination of ambient and task lights to make the space convenient and practical. Recessed lighting around a false ceiling and strip lighting under cabinets are a great idea. And you should have powerful pendant lamps or track lights above the kitchen island or that part of the countertop where you cook, chop things and prep meals.
So, hopefully, you now know how to make your simple modern kitchen a welcoming, comfortable and highly functional space, with the help of the interior designing tips shared above. If you think all this is too much to handle for you, get professional help. There are many reputed interior design companies available these days and they can handle the project from start to finish without overshooting your budget.

