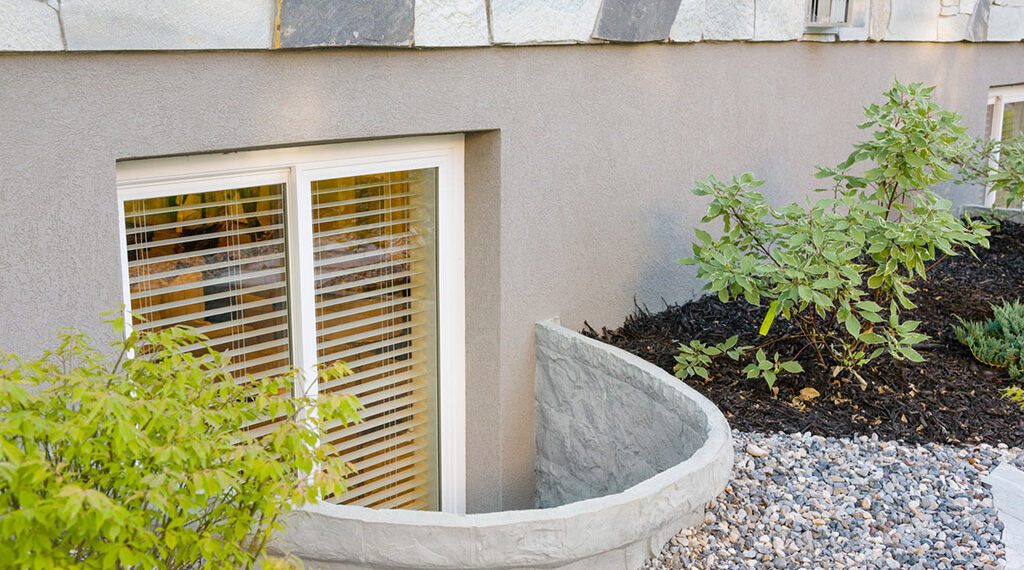An egress window comes in handy during emergencies like fire. While some homeowners might install them as a matter of preference, many jurisdictions require the installation of such windows in all basements as part of their building code. In either case, you can get professional help for this task. Framing an egress window is a crucial part of its installation. You can follow this important link to find out more.
What to Do Before Framing an Egress Window
Framing an egress window is part of the process of egress window installation. Before the window framing, certain things must be done. These include:
i)Ensuring to check in with local authorities: As part of the prep work that precedes window framing, you want to check in with the local authorities to ensure that whatever you’re doing is in line with local building codes. Similarly, you want to know about any cables or pipe systems that may run directly close to the area where the egress window will be installed. This is because part of the prep work involves digging.
ii) Marking the window outline: Framing the egress window means having enough space for the window sill. Outlining the window’s dimensions helps to ensure accuracy later on during the framing process. Cutting into stone or concrete is less precise than into materials like wood. That’s why the outline should have at least three and a half to four inches of extra space around the actual outline. This provides enough wiggle room in case there are miscalculations in the dimensions. Marking the window outline needs to be done from both the inside and the outside of the basement for better accuracy.
iii) Cutting the concrete: The idea is to cut from the inside and the outside. Start from the outside. Using a diamond blade concrete demolition saw, cut into the concrete about half an inch deep. During the first pass, maintain the half-inch depth throughout the entire outline. You can finesse the edges during the second pass. Repeat this process from the inside of the basement.
Steps in Framing an Egress Window
1)Get the Proper Framing Material
As with other types of windows, an egress window must be securely anchored. This requires the installation of a frame into the space created by the cut into the concrete wall. The right frame is crucial for the longevity of the egress window. It should be made of a synthetic composite material like nacre or glass-reinforced plastic (GFRP). When available, pressure-treated wood can also suffice.
2) Install the Sill
Apply a reasonable amount of construction adhesive to the outer edge of the sill. This is the part that’ll be in contact with the concrete wall. The adhesive helps to anchor it firmly in place. You can use construction adhesives like epoxy or polyurethanes. Sometimes, you may have to insert screws into the window sill underside for extra support. This is especially true if the concrete used to pack the concrete blocks isn’t fully dry. It’s best to use 3-inch screws for this.
3) Install the Remaining Parts of the Frame
Apply construction adhesive to the outer edge of the frame, much like with the sill. Get the wooden frame and fit it into the hole created by the cut concrete. Ensure that the frame’s outer edge and outside of the block wall are as seamless as possible. Ensure that the frame is level and in a proper position.
4) Nail the Frame Into Place
Use nails to secure the frame into place. Two-and-a-quarter-inch nails are ideal for this task. Avoid driving the nail into the concrete blocks. This can lead to cracks. Instead, drive them into the mortar joints. During all this, always ensure that the frame is plumb and square.
The process of framing an egress window is just as important as all the other steps that lead up to it and the subsequent installation.
Types of Egress Windows
There are four main types of egress windows. Sometimes, the framing process for each type may differ according to their design and specifications. The major types of egress windows include:
i) Single-hung windows: It has only a bottom sash that opens upwards
ii) Double-hung windows: These contain two overlapping sashes that lie horizontally. They move in an upward and downward direction.
iii) Sliding windows: These contain two separate sections that move side to side instead of up and down.
iv) Casement windows: These have a design similar to doors. They can be pushed open, generally swinging on a crank.
Ultimately, only attempt to frame an egress window if you’re positively confident in your capabilities. Otherwise, it’s best to let a professional handle it.

